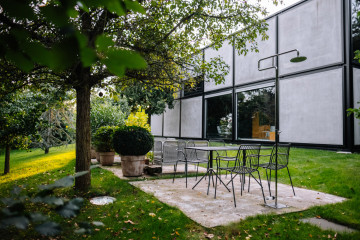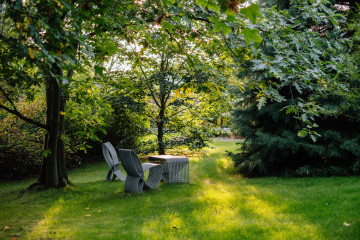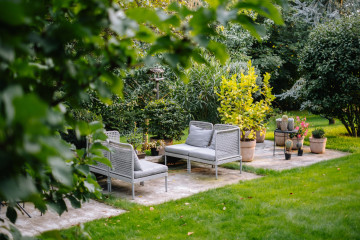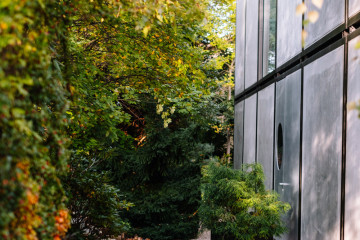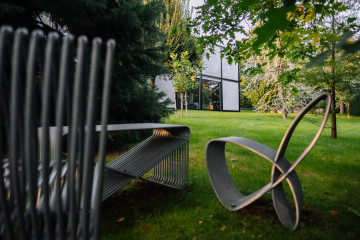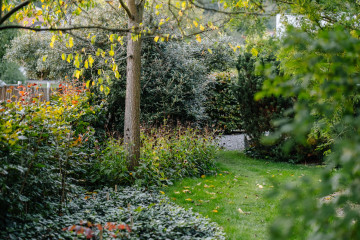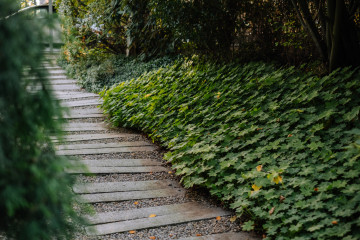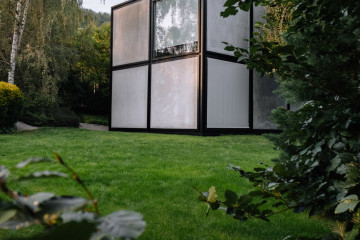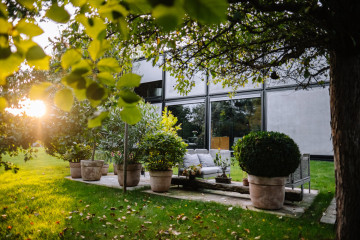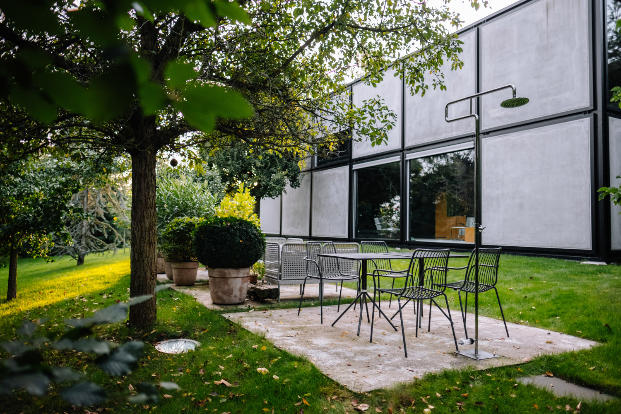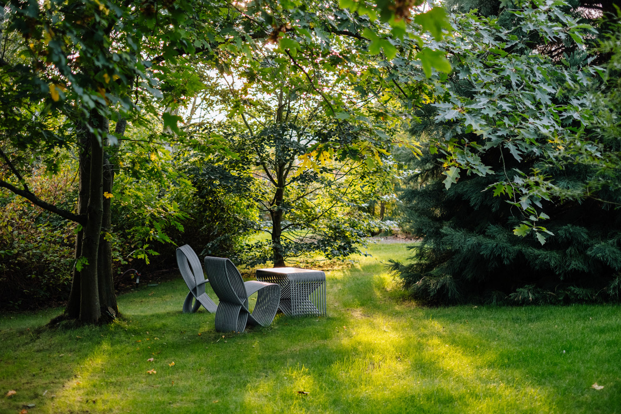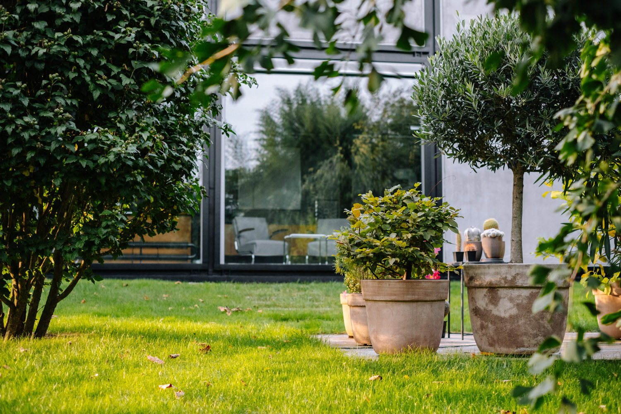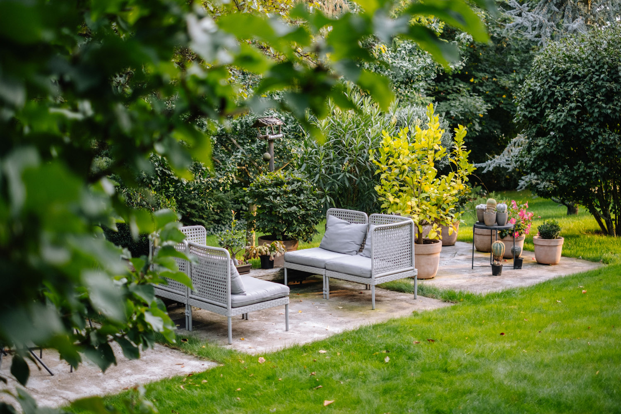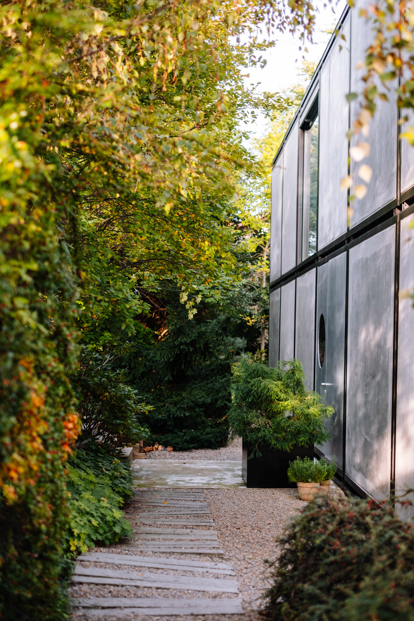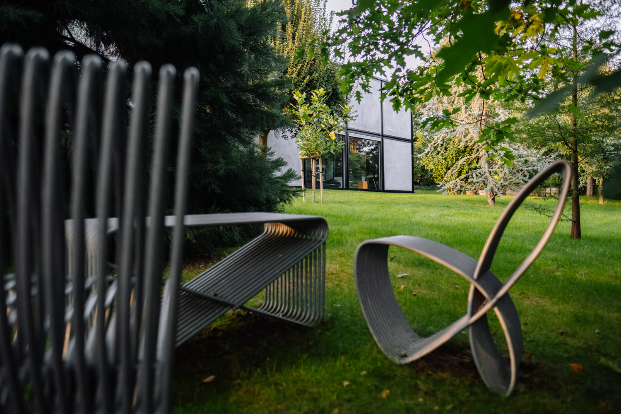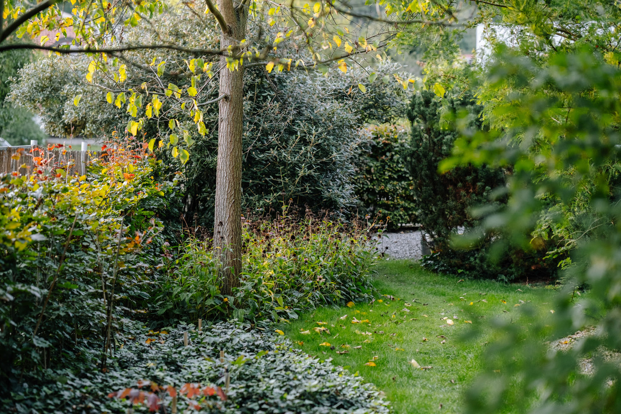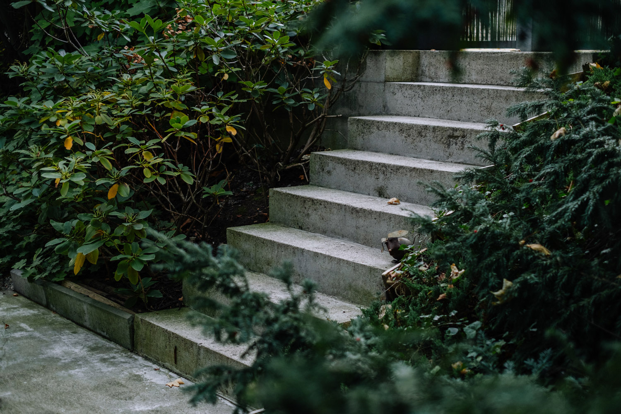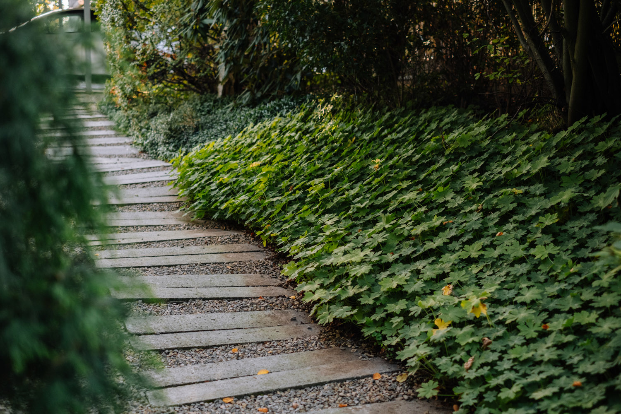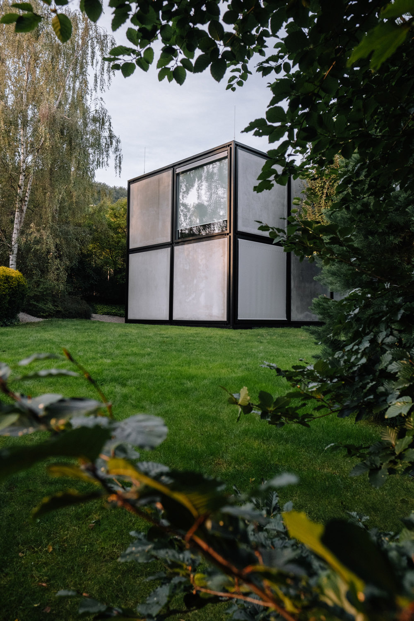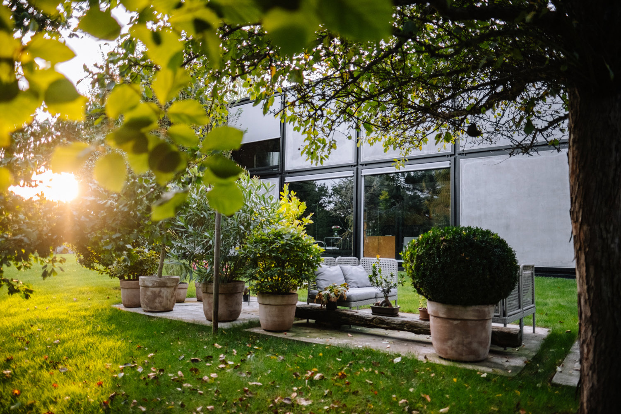Garden At A Modern Villa In Beroun
Location: Beroun
Author: Martina Forejtova, collaboration Terra Florida
Project: 2004
Implementation: 2005, Vltavske zahradnictvi
Photos: Jana Hronska, 2025
House architects: Petr Hajek, Tomas Hradecny, and Jan Sepka
The sloping plot on the southern hillside beneath the forest in Beroun is a perfect example of how a garden can mature into its full potential. The timeless architecture of the villa was complemented by a garden concept designed by landscape architect Martina Forejtová in collaboration with the terra florida studio. The main goal was for the surroundings of the house to reflect the simple modularity of the building. We sought to capture the best of the landscape structure and thus connect the striking architecture with the most natural elements of nature.
The house architects, Petr Hájek, Tomáš Hradečný, and Jan Šépka, designed the building as a prefabricated steel frame with panel and glass infills. The individual modules measure 3x3 meters, and this symbolism of the number three was also incorporated into the garden design.
The garden offers three different views of the landscape, each framed by a trio of identical trees. Each of these three perspectives is further emphasized by a different type of planting, such as coneflowers (Echinacea) or ornamental grasses (Miscanthus). These carefully planned sightlines give the garden an initial impression of being "composed," even though it still feels very natural, even wild. Today, twenty years after its completion, the garden has matured beautifully, and this symbolism is no longer immediately apparent.
In the design, we carefully worked with the principles of openness and enclosure, ensuring that the garden remains open to views of the landscape while continuously providing a sense of privacy and intimacy, despite being surrounded on three sides by neighboring properties.
The minimalist concrete terrace is also divided into three sections and is furnished with outdoor seating and a shower. During summer, an unusual collection of cacti is displayed on the terrace. The almost purist expression of the house and terrace contrasts with the stepping stones set in gravel, evoking a forest path and intentionally left in slightly irregular positions.
The garden was implemented in 2004 as a pure and fresh composition. The clients fell in love with it and added additional plantings beyond the original design. Today, the garden is lush and overgrown, offering more hidden corners and much-needed shade, especially on the southern slope.
A garden should be a living organism. Perennials at the edges of the plantings bring seasonal color changes throughout the year. A garden is soft architecture—it constantly evolves, just as the desires and needs of its owners change. While the garden transforms over time, it remains true to its original concept—seamlessly connecting the modern architecture of the house with the natural beauty of the surrounding landscape.
