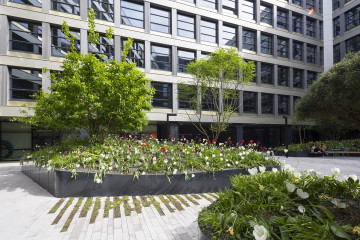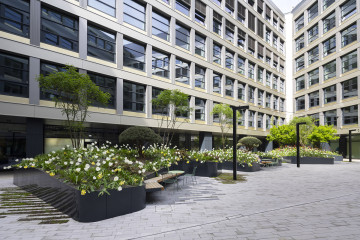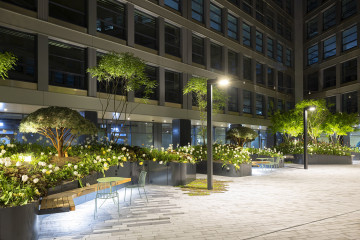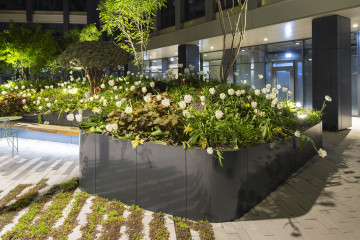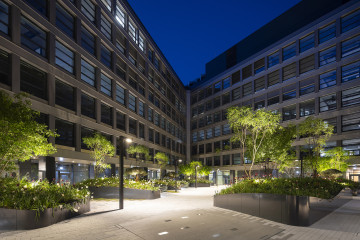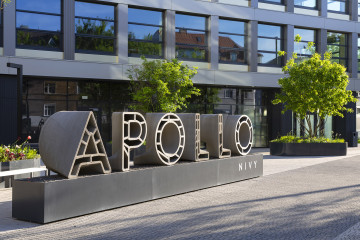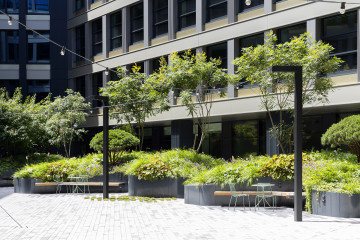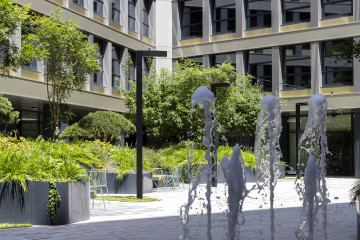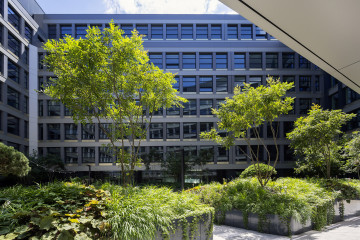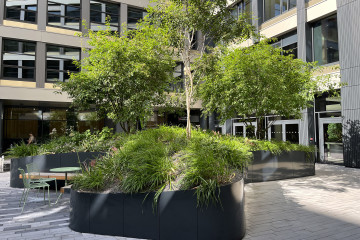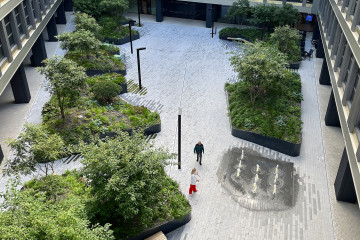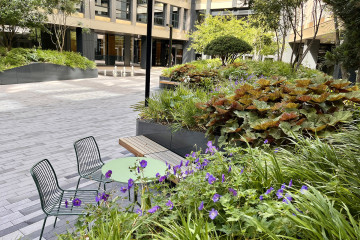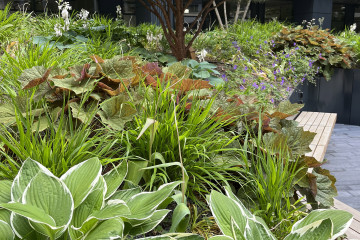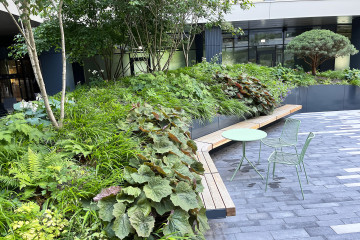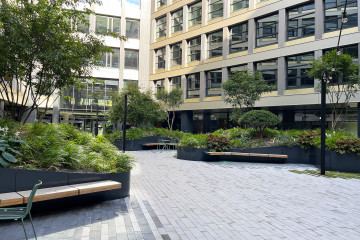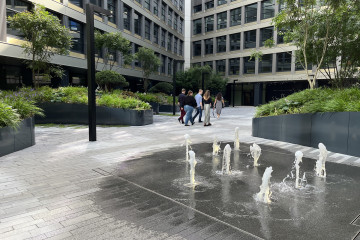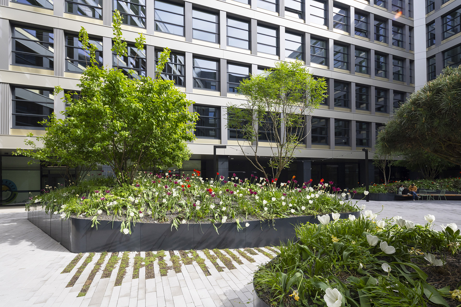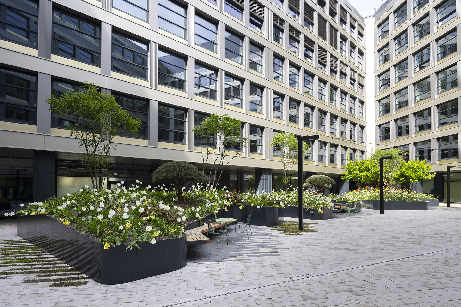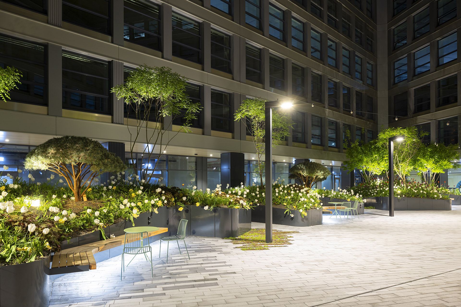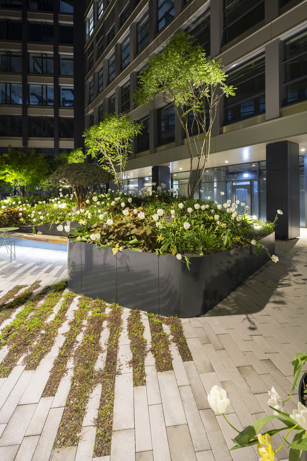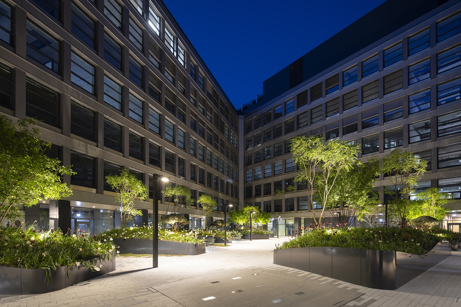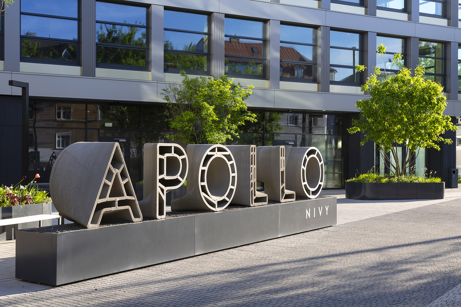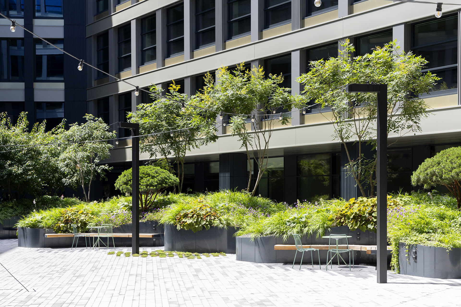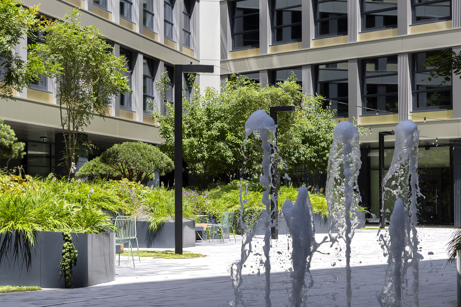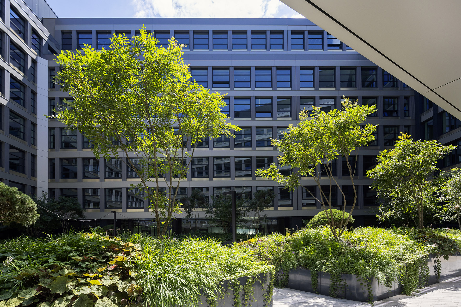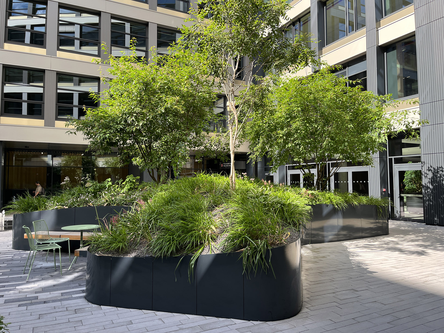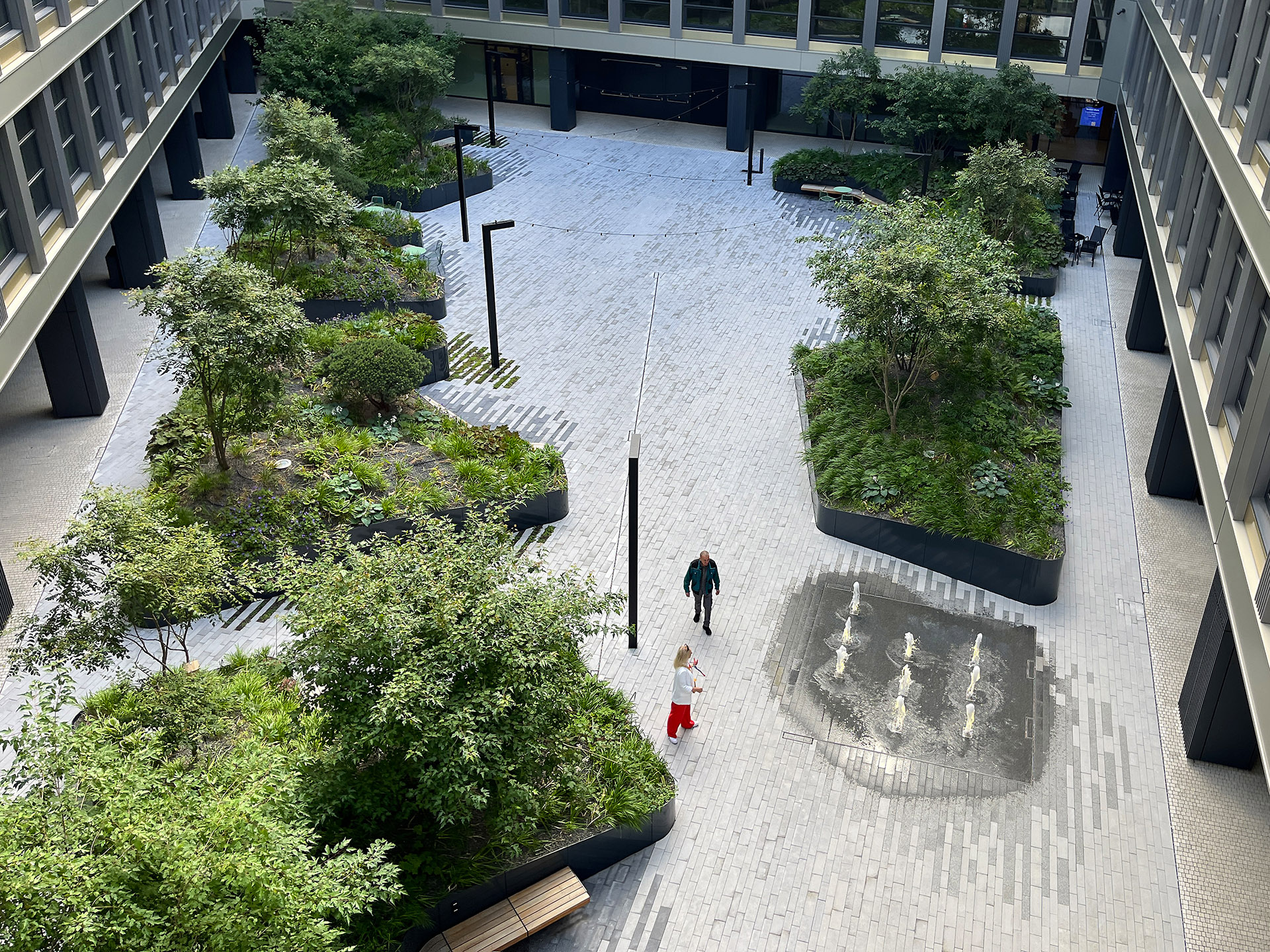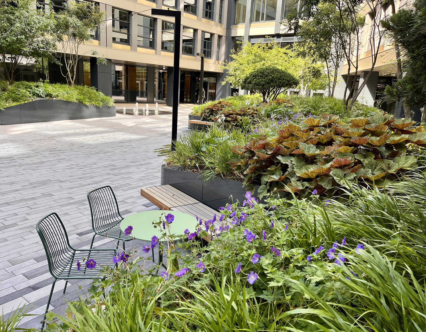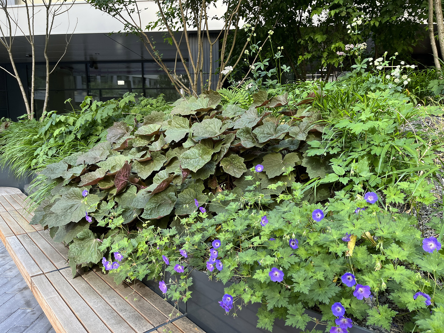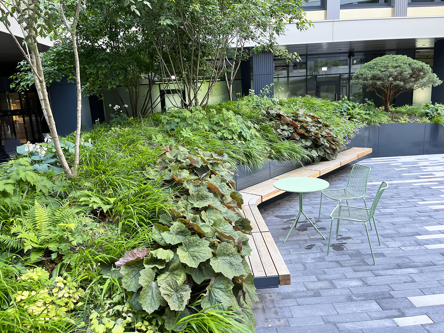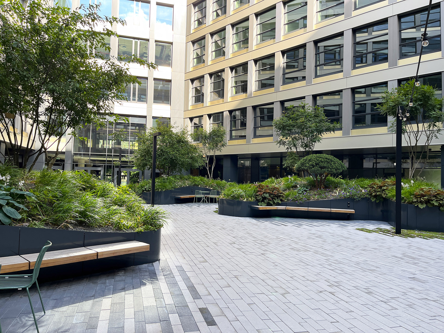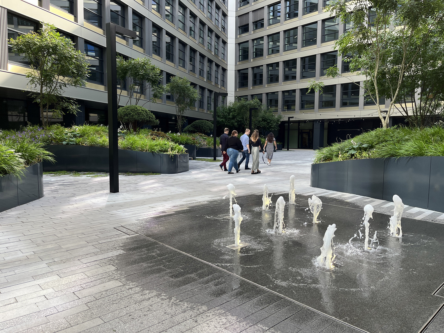Apollo Nivy, Office Building Bratislava
Design: Land05, 2018
Implementation: 2022–2023
Photographer: Tomas Manina and Land05 Archive
The Apollo Nivy project in Bratislava stands as an outstanding example of integrating new approaches to designing the exteriors of office buildings. The primary goal is to create an environment that fosters both physical and mental well-being while accommodating diverse individual needs. This concept is closely tied to sustainability and health. Natural light and greenery have a proven positive impact on mood and productivity, as confirmed by numerous studies on workplace environments.
At the heart of the new office building lies a piazzetta – a square framed by the lines of tall buildings. However, the organic shapes of elevated islands densely planted with vegetation lend a human scale and invite people to step out of their offices. The design aligns with the investor's philosophies of inclusive design and office well-being, creating a space where people enjoy spending time and can find their own niche. The islands are deliberately shaped to create nooks for sitting with colleagues, quick lunches, or working outdoors, while maintaining easy navigation between them. The seating options include benches and tables for laptop use, as well as lounge chairs for enjoying a coffee or a quick meeting. Outdoor dining is also an option.
The islands also define the open central part of the piazzetta, intentionally designed as a spacious area for hosting various social events and activities, such as seasonal markets, food trucks, exhibitions, small concerts, or other events that enliven the office environment. Additionally, the piazzetta provides extended space for ground-floor retail tenants.
An important sustainability feature is the use of rainwater infiltration into green gaps in the paving. This water nourishes the plants or evaporates, contributing to a pleasant microclimate in the area. Water sprays and misting systems in the paving further enhance the microclimate, while the piazzetta is shaded by tree canopies. Multi-stemmed trees are planted to create naturally broader crowns, and their trunks remain visually appealing even in winter. The terrain within the islands is modeled to create pleasant nooks and add vertical diversity to the space. The dynamic selection of plant communities ensures year-round visual interest, starting with spring blooms from bulbs, followed by perennials and ornamental grasses that alternate in their flowering through autumn, culminating in the golden hues of grasses that persist throughout winter until spring.
The atmosphere of the piazzetta transforms throughout the year and even during the day. At dusk, the scene is illuminated by various lighting styles, creating new and captivating visual experiences.
