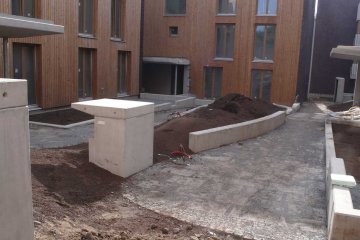Residence 'Na Vackove', Prague 3
Location: Prague 3 – Zizkov, Na Vackove
Client: Metrostav Development
GP: Jiran Kohout architects
Project Year: 2007
Construction Year: 2011 - 2012
Different types of garden spaces come into being between the newly-designed houses. These include private spaces – front gardens with lawns and terraces delineated by hedges. Semi private spaces – courtyards which are enclosed and shared by four houses and accessed through gates. The design of these spaces was crucial as they will become meeting places for the residents creating a sense of community. The courtyards are therefore designed as gardens with opportunities to sit down on benches, low walls or under the pergola. They always include a sandpit for children to play.
The parterre has been intensively landscaped and benefits from automatic irrigation. The garden is above an underground garage structure and the planting was therefore limited to bushes and trees with shallow root systems. Even in these conditions we have been successful in dividing the space and creating a beautiful garden.
On the outside the houses open out into public space which is likely to be used by other people living locally. We have therefore designed two children playgrounds, included street furniture and planted mature trees on the landscaped terrain.













